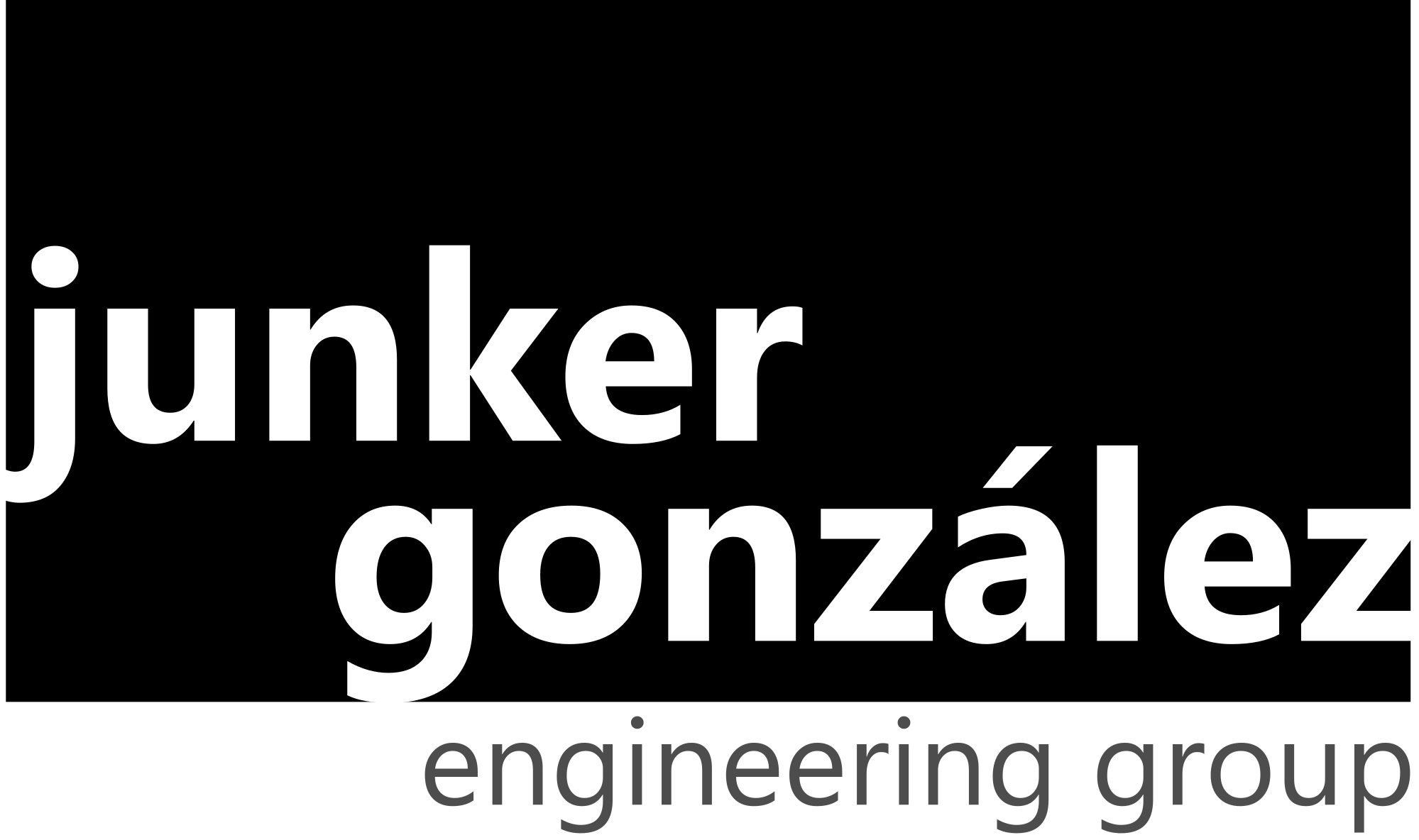C Street 68 Unit Multi-Family
San Diego, CA
JGEG provided structural engineering services for the design and construction of
a new 68-unit multi-family building to be located in the Golden Hill neighborhood of San Diego, CA.
The structure is 5 stories with first-level parking and an upper mezzanine on select units, with an approximate gross square footage of living space equal to 72,000 square feet. It is wood framed above a raised concrete podium to accommodate first level parking.
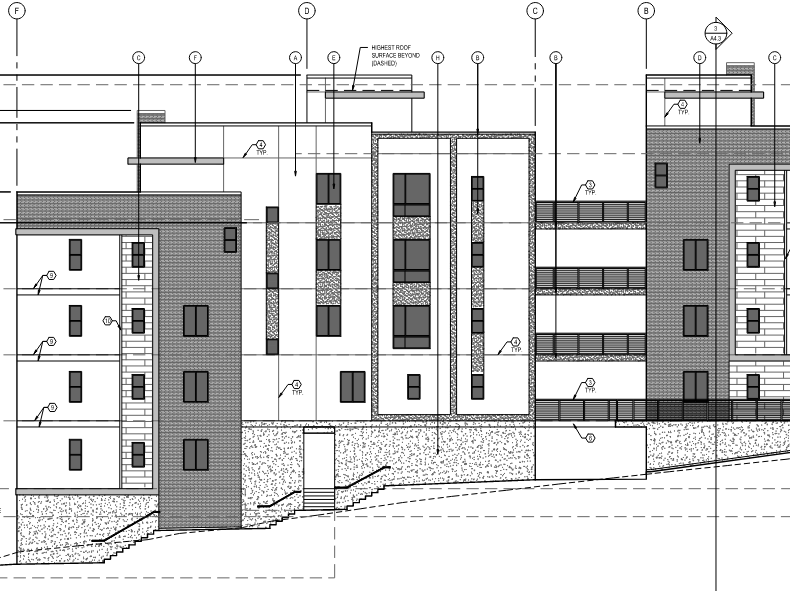
AirBnB Headquarters Custom AHU Design
San Francisco, CA
Dan Junker served as the certifying structural engineer for a large new rooftop custom air handling unit (AHU) for the new AirBnB headquarters at Dolby’s old office on SoMa, San Francisco. While project specific AHU seismic certification is a very typical task for JGEG, this project presented very specific challenges. The existing building structure had insufficient strength to support the proposed equipment and the flight path above capped the allowable height of the large unit below what was required for desired mechanical performance. Dan Junker worked hand-in-hand with the equipment manufacturer, project design team, and key project stakeholders to design a custom equipment base frame, allowing the unit to float above the roof surface and be supported only at column locations below. Required beam depth for these spans was built into the construction of the equipment itself allowing for a shorter overall height to meet project restrictions. All the while, the equipment was certified for the very high seismic loads of California via a combination of physical testing & structural analysis.
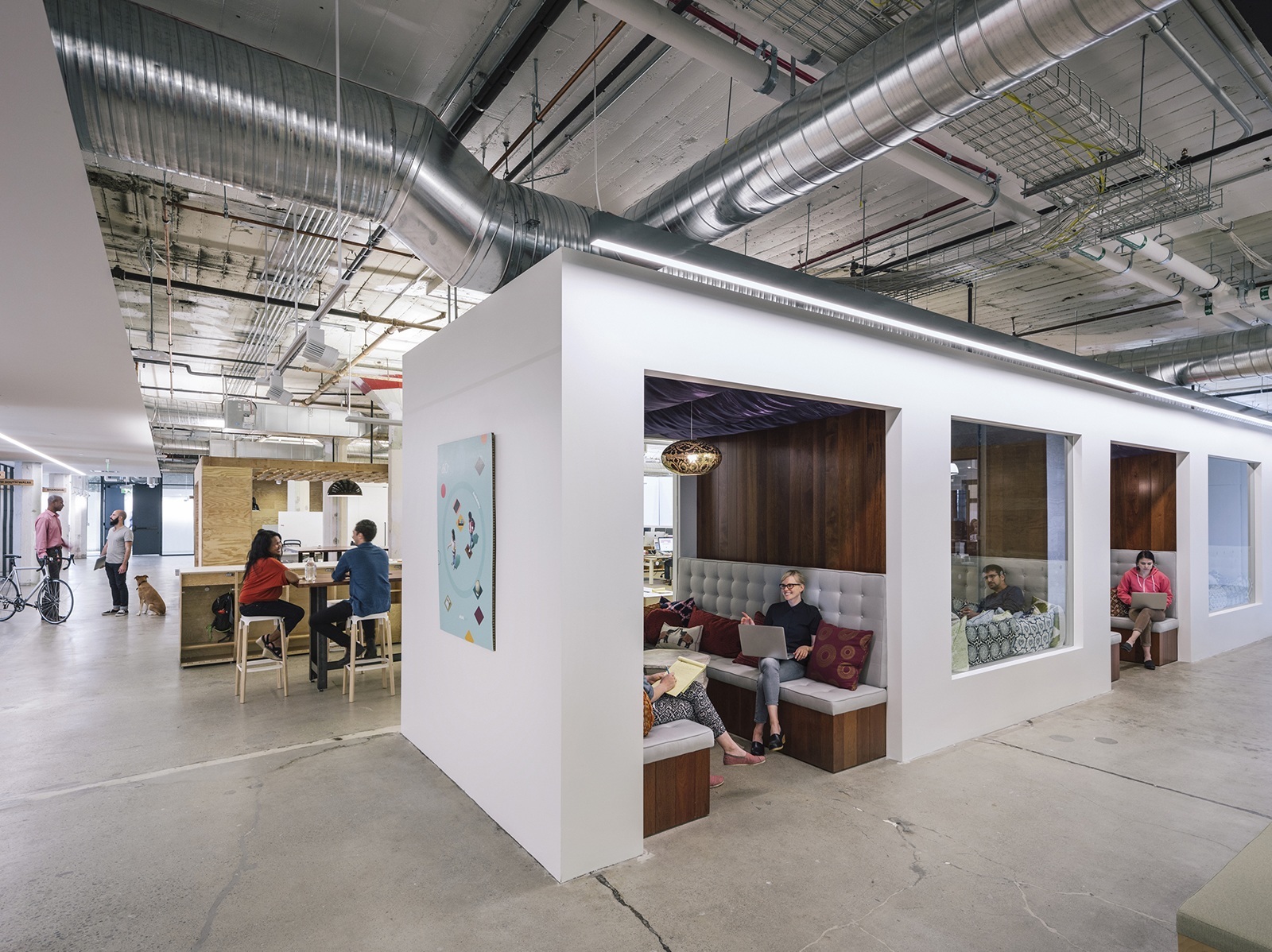
Grove Lofts Multifamily Development
Lemon Grove CA
The odd shape of the site for this 16-unit multifamily structure required a significant amount of planning to conceptualize in a way that maximized its potential while still maintaining gain for capital investors. JGEG worked hand-in-hand with the development team to ensure structural feasibility of various options considered through this organic process. Built on the lot of an old gas station, this site also proved to be quite a challenge due to environmental concerns.
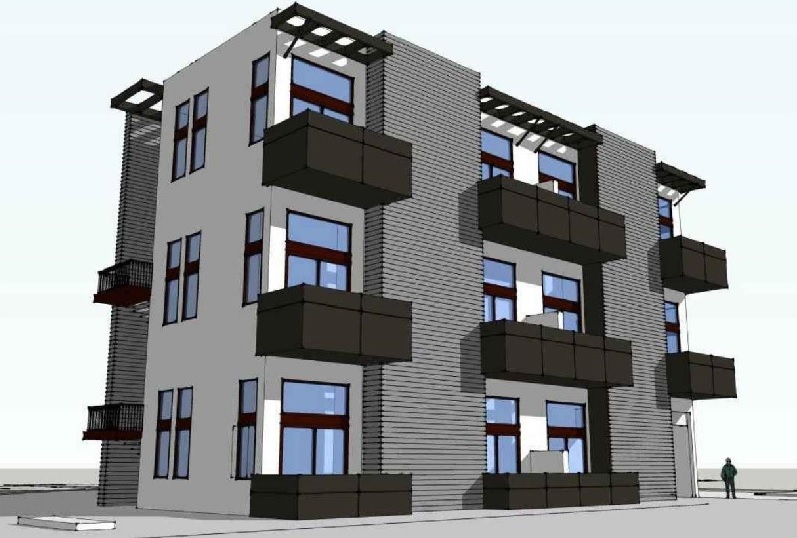
Utah Street Lofts, Multi-Use Residential /
Commercial Development
North Park – San Diego, CA
Multi-Use development in the heart of North Park utilizing varied materials of construction.
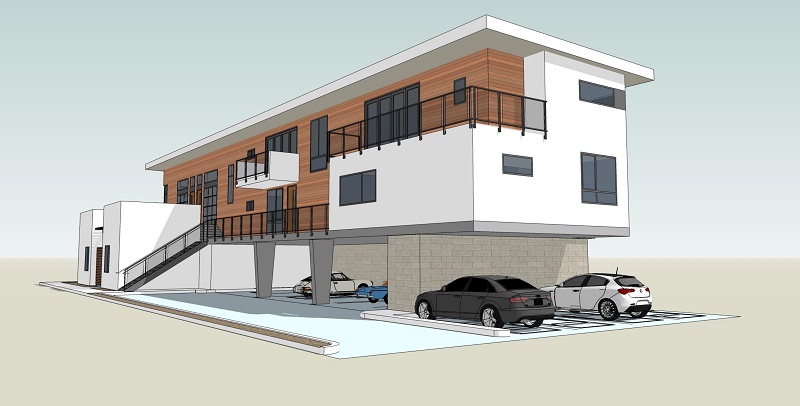
The Plunge Aquatic and Fitness Center
San Diego, CA
The JGEG team was brought on board to provide structural engineering services for the renovation of this existing fitness center and natatorium in central San Diego. The team led the design for upgrades needed to accommodate new floor openings, cladding, and space configurations. The design also included a new fountain and a mezzanine structure for a new pre-engineered building.
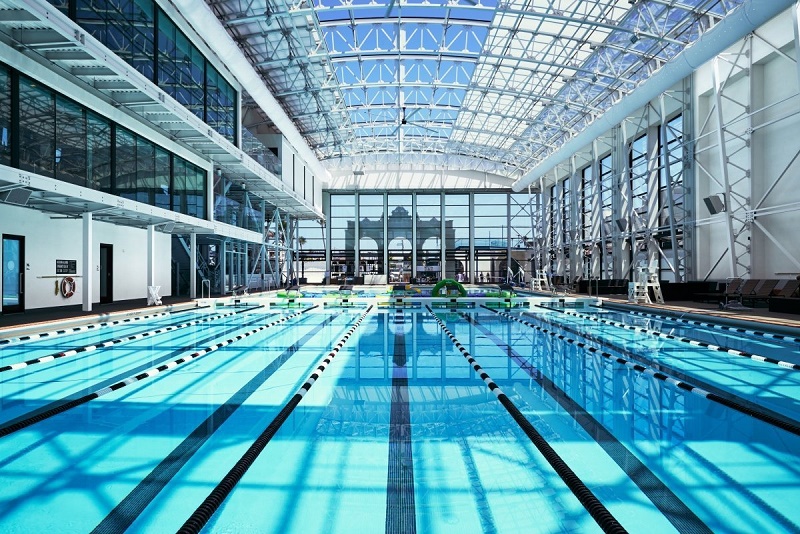
PACIRA Facility Modifications
San Diego, CA
JGEG structural engineers provided structural engineering design services for the addition of new roofop HVAC units to support the upgrade of a server room for this PACIRA facility. Scope included site investigation to determine load-bearing capacities. The team designed new framing to support additional roof loads that resulted from the addition of the HVAC units and modification of the existing structure to accommodate new roof modification.
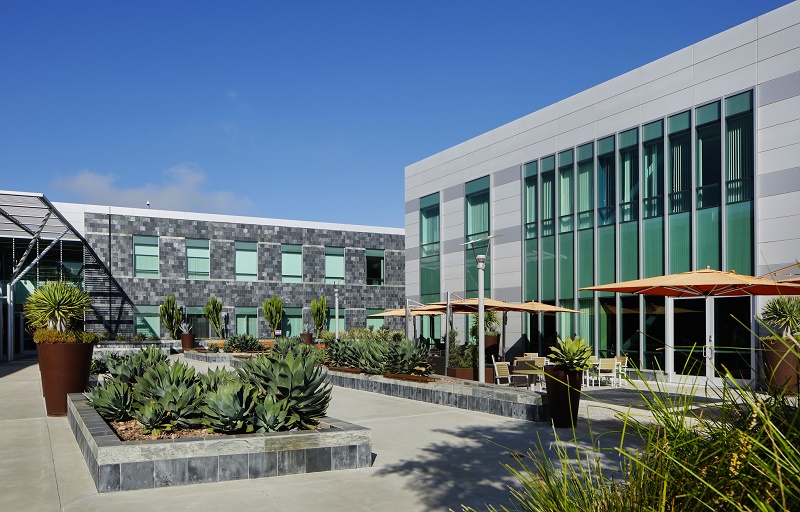
Natatorium Building Addition
Orange County, CA
This project required the JGEG structural engineering team to design a lean-to structure integrated with an existing, pre-manufactured building for a back-of-house facility. The lean-to consisted of a light gage steel-framed structure with steel panel cladding to match the existing PMB. Project also included anchorage and evaluation of structural support for new equipment being mounted to the steel framing of the existing PMB.
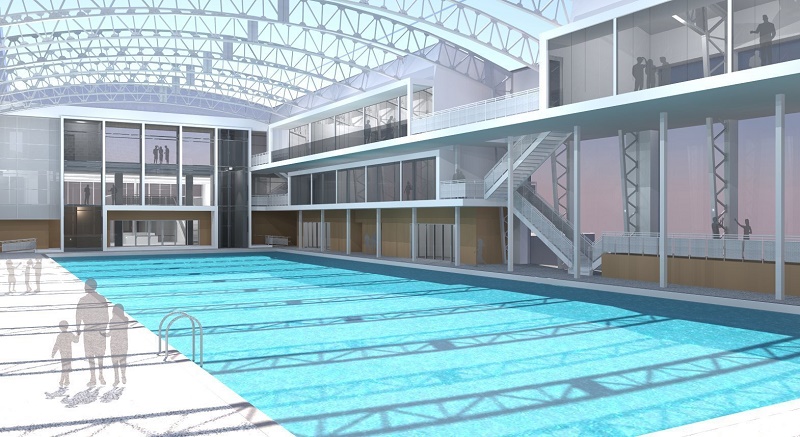
North County Family Justice Center – Tenant Improvements
San Marcos, CA
The JGEG team provided comprehensive structural engineering services required for tenant improvements at the new North County Family Justice Center in San Marcos. Services included structural support for reconfiguring the interior space, and modifications of HVAC and plumbing systems. The JGEG team also provided the foundation design for a new DIRTT timber-framed mezzanine structure. Other services included footing and lateral support design for two wheelchair lifts to be installed for access to the mezzanine structure.

