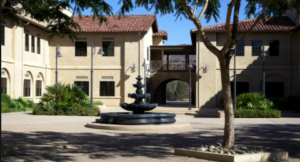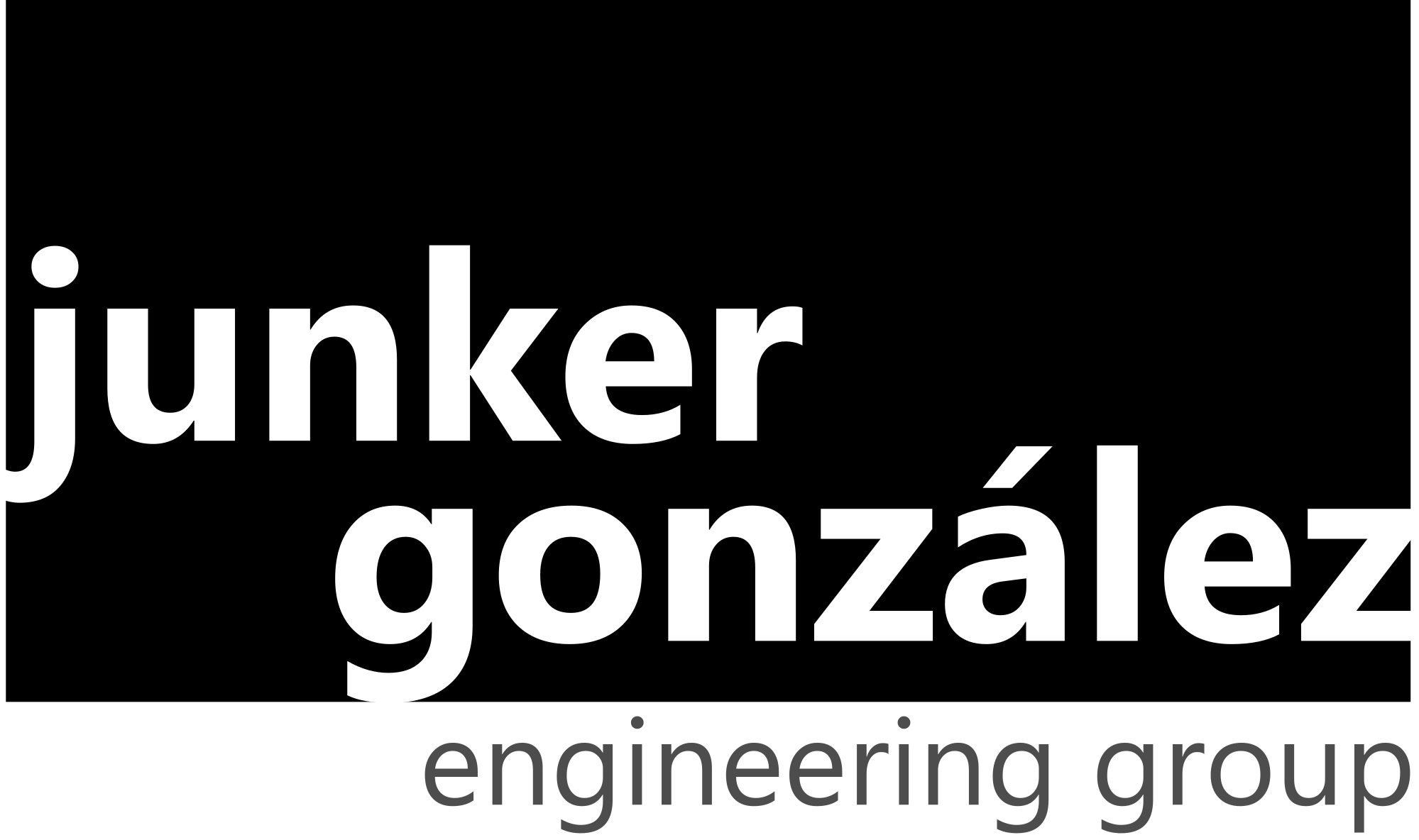Southwestern College Performing Arts Center
Chula Vista, CA
The JGEG team worked in design-build capacity for the GC and several subcontractors on this project. Through the Division of State Architect, JGEG provided such items as temporary bracing for lateral design during steel erection and structural design required to accommodate all audio-visual components of the performing arts center.
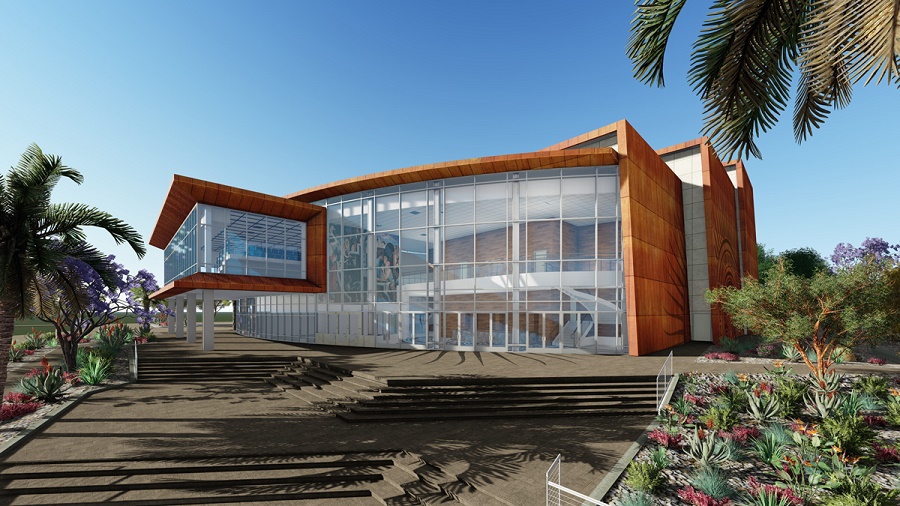
San Diego State University – 35,000 Seat Aztec Stadium
San Diego, CA
This is a design-build project for San Diego State University’s new Aztec Stadium, a 35,000-seat stadium to support college football, professional and college soccer, concerts, and other events. JGEG engineers were contracted to provide structural engineering services for the design and construction of steel stairs and miscellaneous steel items. The team coordinated with the client to ensure the design met all code requirements.
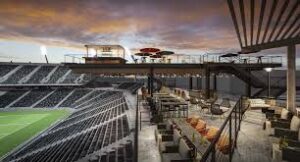
Golden West College – Structural Modifications
Huntington Beach, CA
JGEG engineers provided structural engineering design services on this project for modifications to air handling unit equipment on the campus of Golden West College in Huntington Beach, CA. Engineers provided plan review, design modifications, structural calculations, and coordination with the contractor and design team of record. Project design needed to be in compliance with code requirements and approved by DSA.
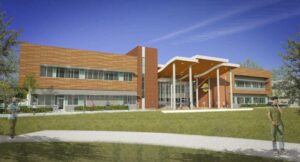
Point Loma High School – Whole Site Modifications, Phase 1
San Diego, CA
For Phase 1 of Whole Site Modifications to Point Loma High School, JGEG provided full structural engineering services for a new elevator that required an analysis of the structural components of the elevator system. The team proceeded to develop the design for the elevator and to coordinate design modifications with the client as required to meet code requirements for this specific site. Project was conducted under the jurisdiction of the Division of the State Architect (DSA).
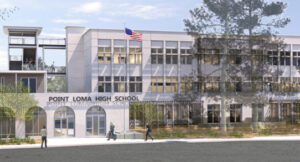
San Diego State University – Engineering and Interdisciplinary Sciences Complex
San Diego, CA
The JGEG team provided design of deferred submittal items for the recently completed 85,000 square foot, $90 Million complex, which doubled the amount of existing classroom space for SDSU engineering students. Design featured 17 new lab spaces and research facilities. Also provided shoring design for steel erector for construction of all steel framing elements for the facility.
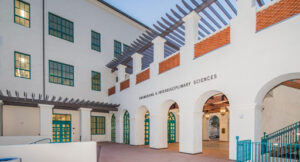
Maranatha Christian Campus – Elementary, Junior, and Senior High Schools
San Diego, CA
Dan Junker participated in structural design services for the design and construction of this new multi-building campus with classrooms, recreation fields, multipurpose rooms, and assembly areas. Project also included a 20,000 square-foot state-of-the-art gym/multipurpose room, an athletic track, and a 5,400 square foot storage and maintenance building.
