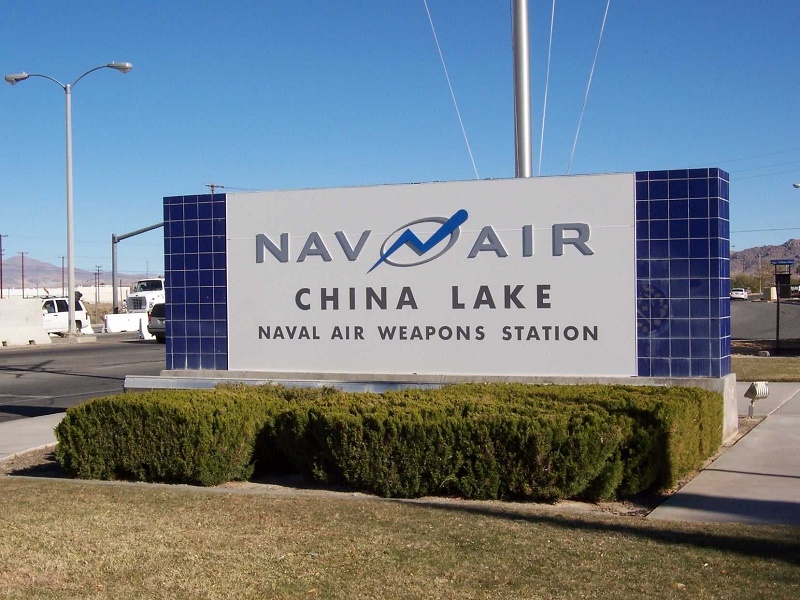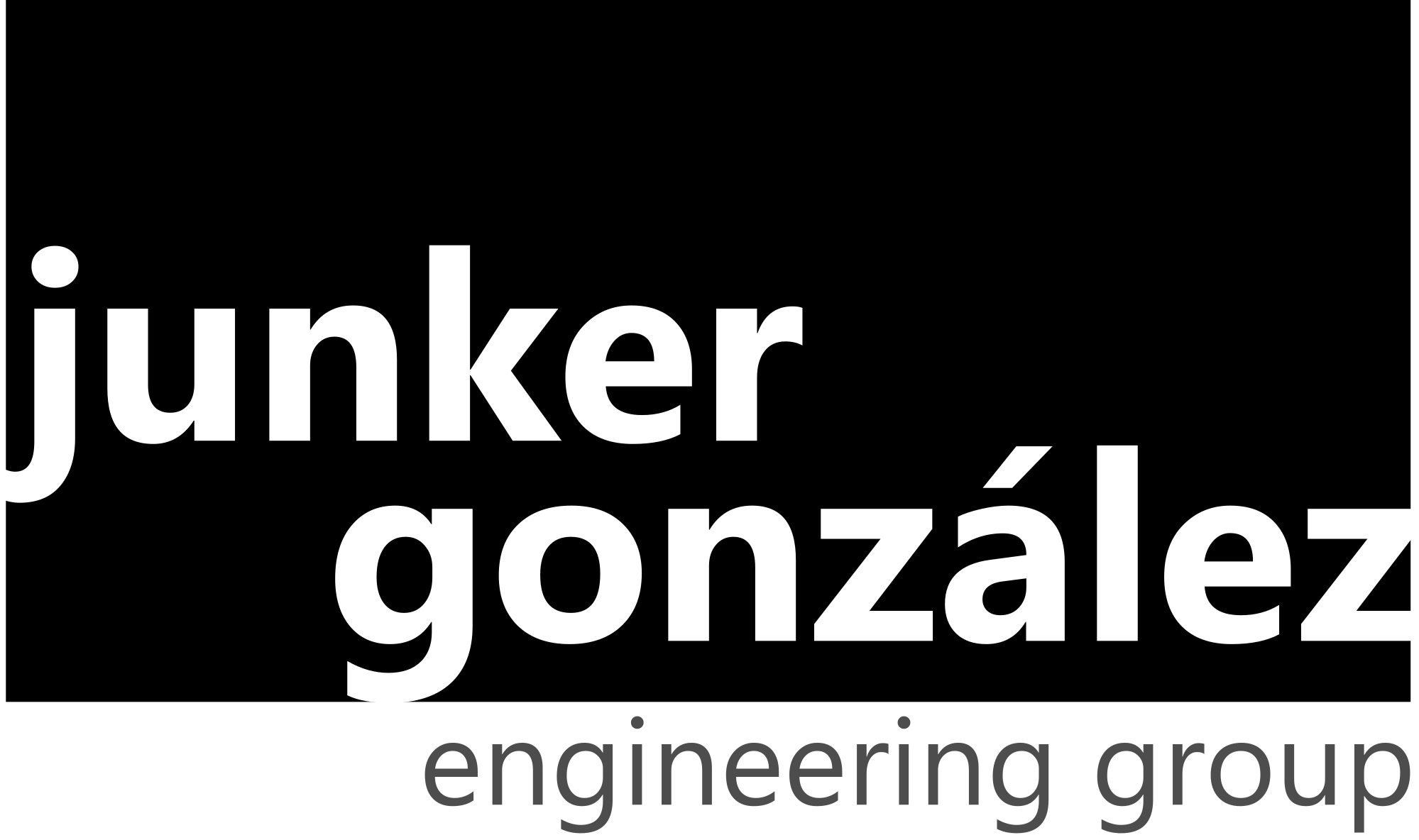Risk Category V Communications Center
Ft. Greely, AK
Dan Junker served as the structural engineer in a design-build capacity for support and anchorage of all critical infrastructure serving the subject military facility. Nonstructural components (NSCs) of Risk Category V (RC V) structures must be designed to remain operational and elastic when exposed to severe environmental conditions. RC V structures include national strategic military assets, and special design and analysis procedures are required. NSCs include equipment, piping, and conduit systems.

ASI Facility – Hanger 5
Naval Air Weapons Station, China Lake, CA
Dan Junker served as the structural engineer in a design-build capacity for the design of a ground up secure facility located at Naval Air Weapons Station (NAWS) China Lake, a large military installation in California that supports the research, testing and evaluation programs of the United States Navy.
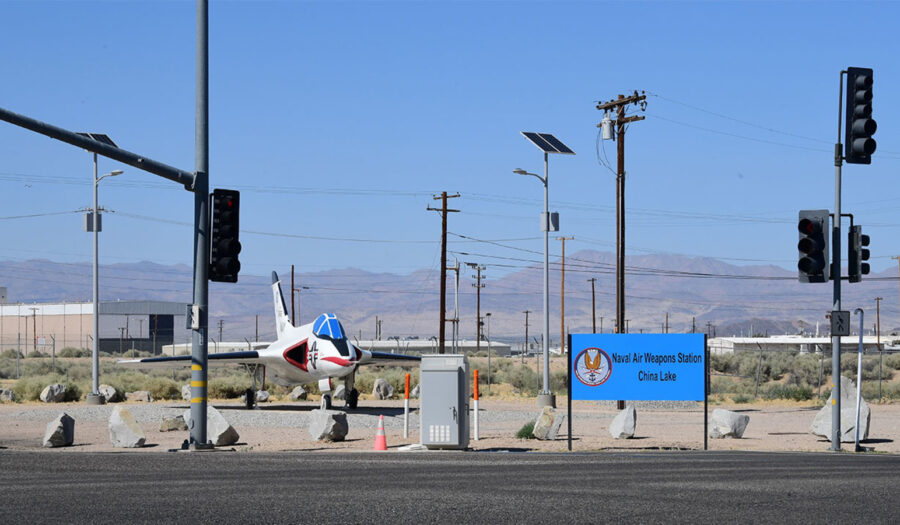
Boiler Plant 4 – Seismic Evaluation and Retrofit
Naval Air Weapons Station, China Lake, CA
JGEG team performed a seismic evaluation and retrofit for an existing historic boiler plant structurally compromised by recent seismic activity in China Lake. JGEG provided design and construction services for this design-build project.
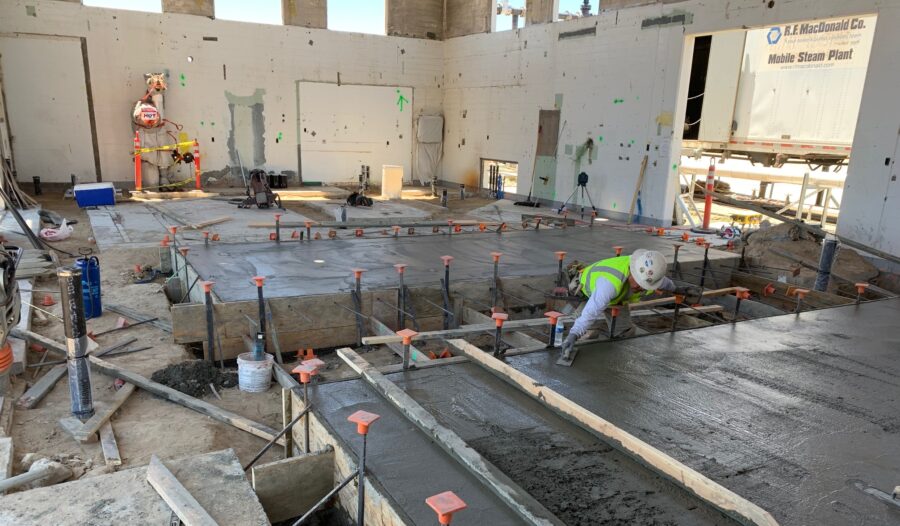
SCIF Renovation at B-160
Naval Base Point Loma, San Diego, CA
The JGEG team performed a structural design as related to building additions, seismic evaluation, and retrofit for an existing historic two-story wood-framed Navy secure facility.
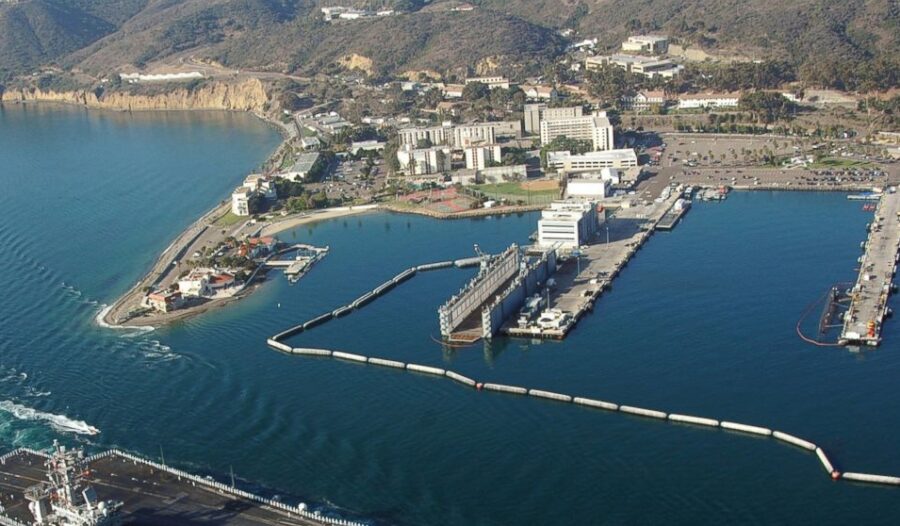
Armory Renovation
Marine Corps Base Camp Pendleton, CA
Dan Junker served as the structural engineer of record for the renovation of an existing armory facility at Camp Pendleton, CA in conjunction with NAVFAC Southwest. The existing armory, 34 years old, was in substandard condition and required a renovation in order to suit the functional needs of the intended user group. The existing structural systems of the armory were modified as required to meet performance objectives and architectural requirements, while meeting military security guidelines for armories and arms rooms.
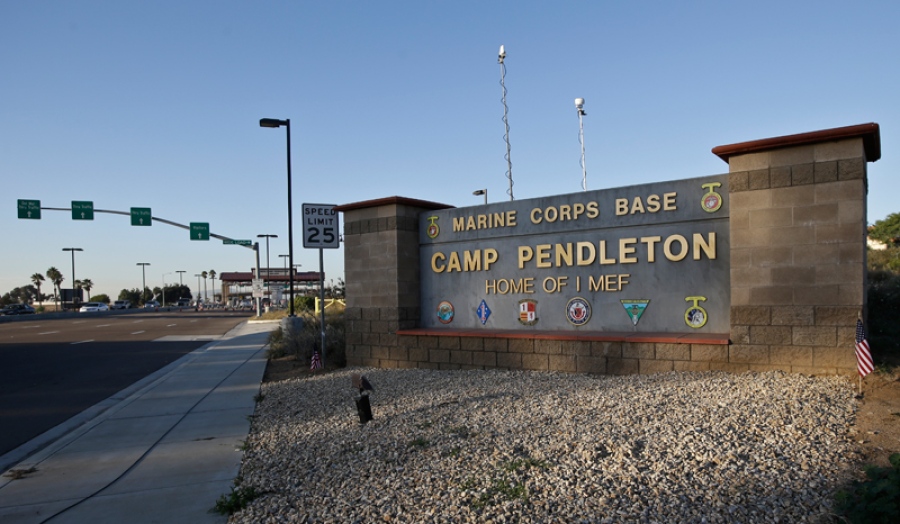
Nanotech High Voltage Testing Laboratory
Naval Base Point Loma, San Diego, CA
Dan Junker and team members provided full structural engineering services for the design of a new single-story nanotech high-voltage testing laboratory at Naval Base Point Loma. The high-voltage test cell area was designed for unique end user constraints and building geometry. The structural scope of work also included the design of a rooftop antenna platform and demolition of the existing building.
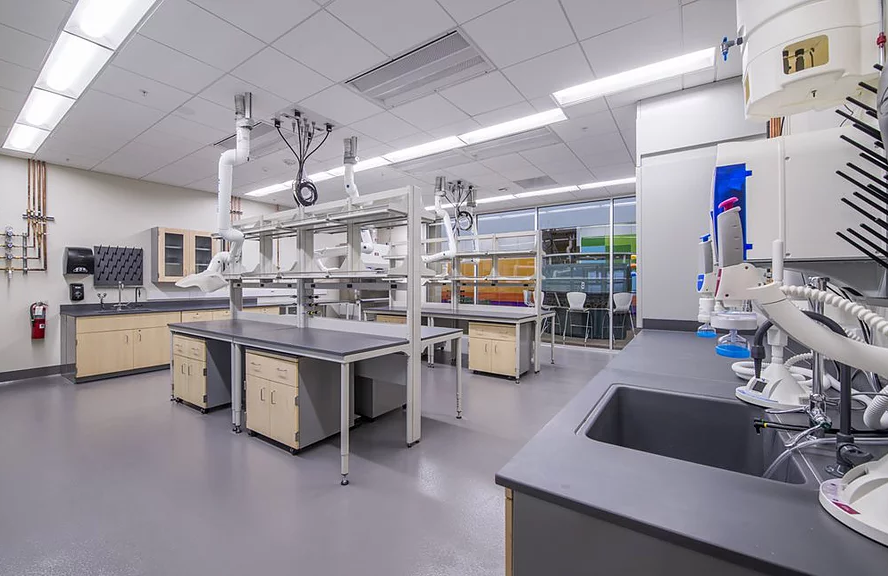
Medical Battalion Repair & Convert Building 22164
Marine Corps Base Camp Pendleton, CA
This project involved the renovation of Medical Battalion Building 22164 at Camp Pendleton. JGEG team members were brought on board to provide final Anti-terrorism and Force Protection (ATFP) support to the Architect of Record to facilitate contractor bidding and the completion of construction. The JGEG team is also serving as the site structural QC specialist for erection of structural members.
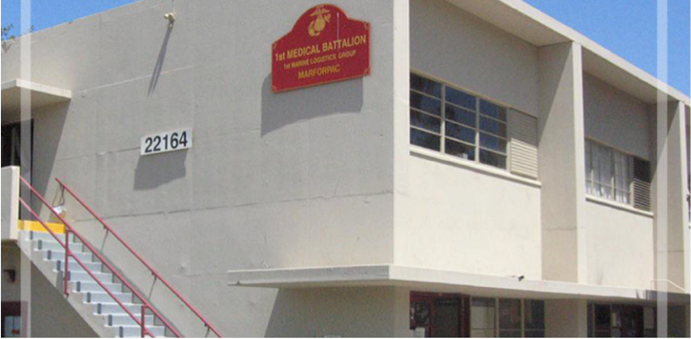
SOF Logistc Support Unit 1
Armory & Medical Dive Buildings
Silver Strand Training Complex, Imperial Beach, CA
As part of the coastal campus expansion for the Navy Seals, this project called for a 42,000 sf building to house an armory consisting of a weapons vault and weapons maintenance area. It also houses a medical facility with various services ranging from rehabilitation therapy to a hypobaric chamber for divers. The high security facility required tilt-up concrete construction to match required coastal campus design features. This was designed by Dan Junker during his tenure with a previous engineering firm.
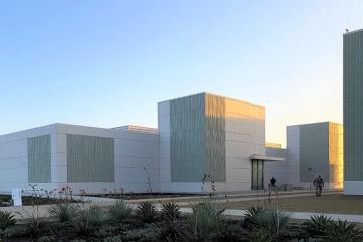
P-876 Indoor Shooting Range, Silver Strand Training Complex
Naval Base Coronado, CA
During his tenure with a previous engineering firm, Dan Junker participated in the design of an indoor shooting range facility for training of US Navy Seals. Having a very precise function, the shooting range building required seamless integration of the ballistic systems into the structural design of the building. Vast, uninterrupted spaces combined with heavy-gauge steel armor required custom, long span roof joist girders with supports at tilt-up walls without pilasters. In order to meet the aesthetic requirements of the new campus, tilt-up construction was utilized. Despite the complex geometry which would traditionally not lend itself to this means of construction, precast panels were utilized through careful attention to layout and detailing.
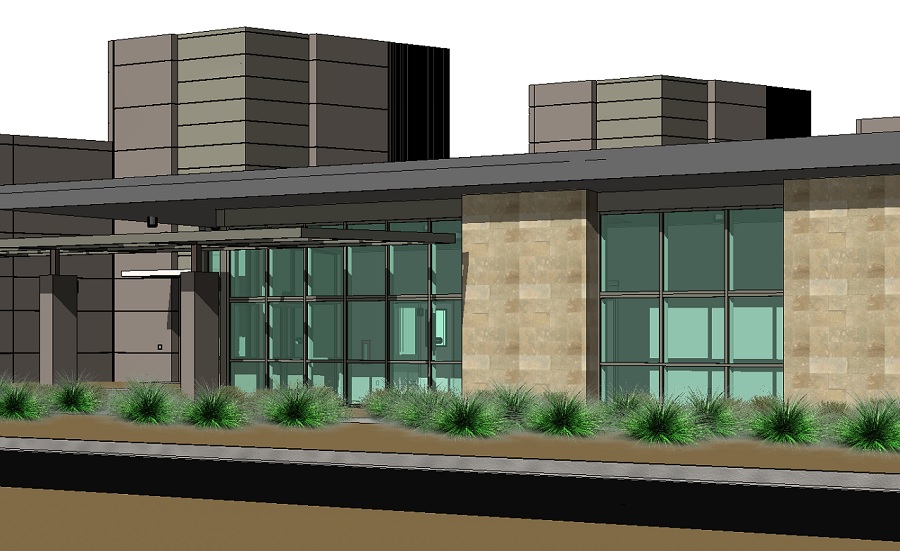
MCAS Base-Wide HVAC Upgrade
Marine Corps Air Station Miramar
Provided structural support for a base-wide upgrade of HVAC systems. The design included anchorage of all new mechanical systems, seismic bracing of distribution systems, rooftop steel dunnage and catwalks, and modification of the existing building structures as required. Structural surveys determined which facilities could not handle additional loads. For those facilitates, Dan Junker designed innovative means of strengthening with minimal disruption to the buildings. Prior experience while associated with another firm.
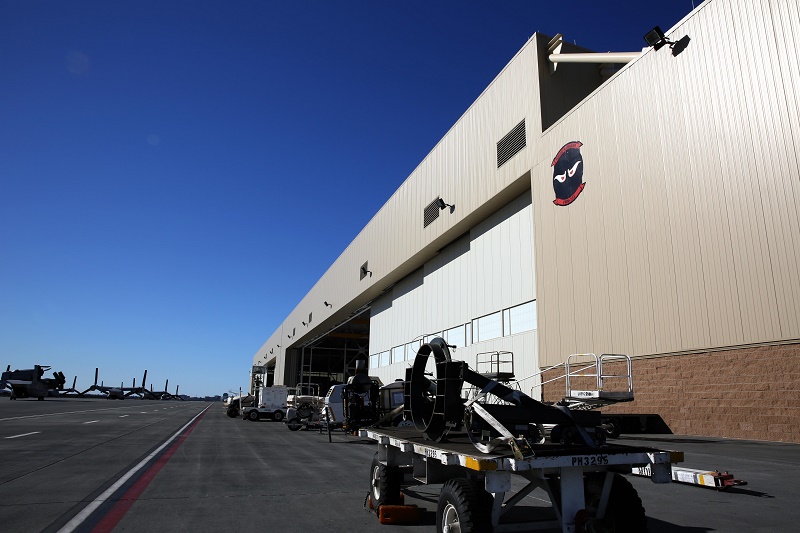
NMCSD HVAC Repairs
Navy Medical Center San Diego
Provided structural support for the restoration of the HVAC systems and associated duct work in Building 1H. Work involved anchorage of new mechanical systems, seismic
bracing of distribution systems, and modification of the building structure. The hospital remained open while the MEP systems were completely overhauled. Communication,
accountability, and responsiveness of the design team allowed the goal to be met with minimal impact on the day-to-day operations. Prior experience while associated with another firm.
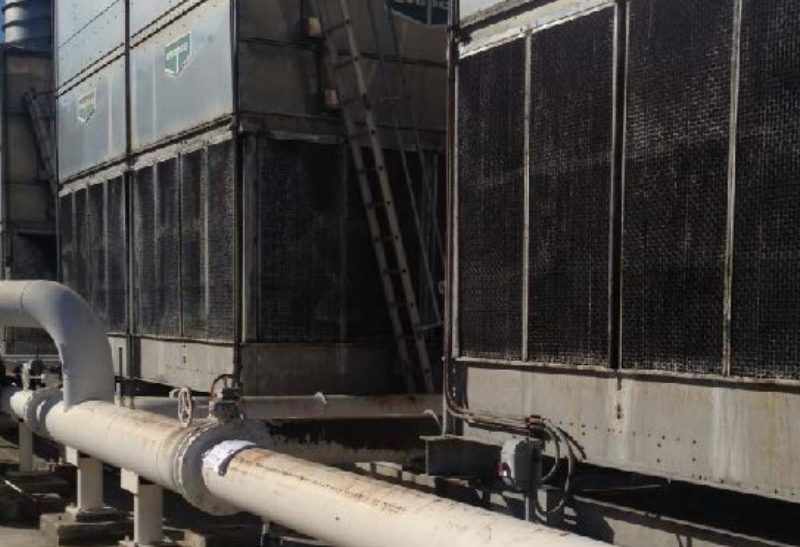
VA Medical Center – Phase VI
Emergency Department Expansion
Las Vegas, NV
Provided structural design of the building curtain walls and cladding for a steel shell for this project to expand the existing emergency room. The engineers worked closely with the contractor to design and build around the existing building shell with seamless integration with the existing systems. Prior experience while associated with another firm.
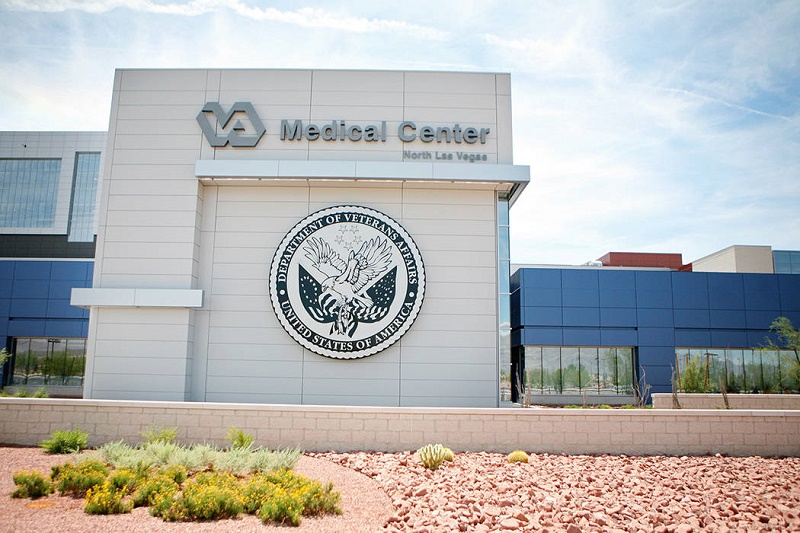
Repair and Modernize Building 41
Naval Medical Center San Diego, CA
A detailed structural analysis was conducted to evaluate the necessary modification for the modernization of this four-story concrete masonry structure built in 1968. An elevator tower was added as a stand-alone element so that additional lateral mass was not added to the main building structure. This required careful attention to detail at the seismic separations. Design also included progressive collapse and ATFP considerations. Prior experience while associated with another firm.
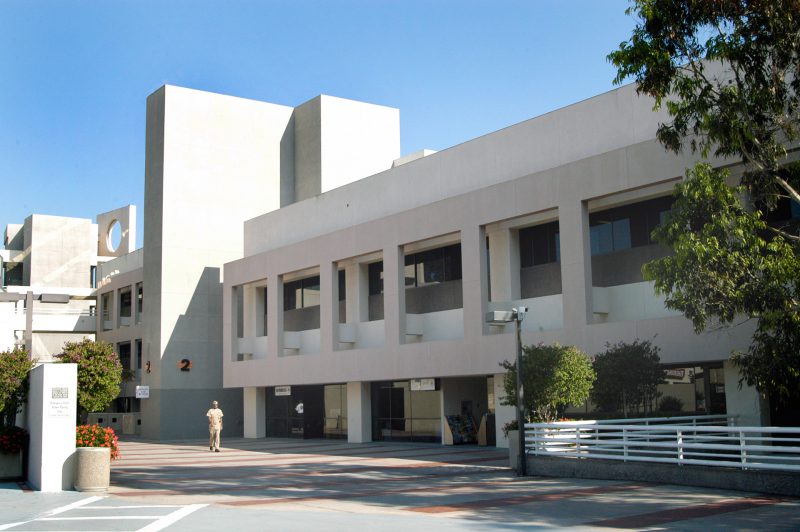
Renovate Buildings 3 and 5
Walter Reed Natoinal Military Medical Center
Bethesda, MD
Provided design and construction support for the renovation of two existing reinforced concrete structures built in the 1940’s. Scope included seismic upgrades,
design of ATFP upgrades, and progressive collapse retrofits, which were designed using the alternate path method with enhanced local resistance. Design included blast resistant
glass block walls and new carbon fiber retrofit providing continuity of horizontal elements across the beam / column interface. Prior experience while associated with another firm.
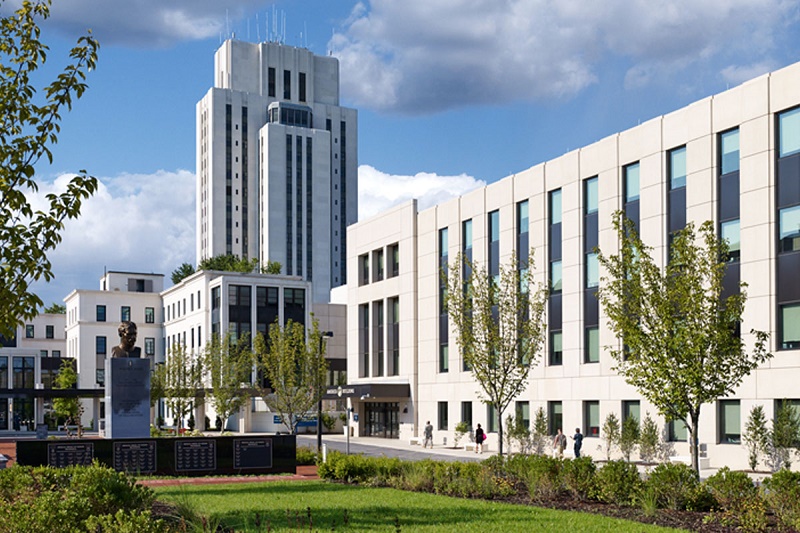
Renovations of Bachelor Quarters
Naval Station Norfolk, Virginia
Provided structural design and construction administration services for this design-build project for the retrofit and renovation of existing barracks. Scope included new stair towers, new elevator shaft, and structural modification for the wood-framed roof structure. Also provided Ant-Terrorism Force Protection (ATFP) design services including coordination of site modification to mitigate standoff concerns and the retrofit of existing windows to meet blast resistant criteria. Prior experience while associated with another firm.
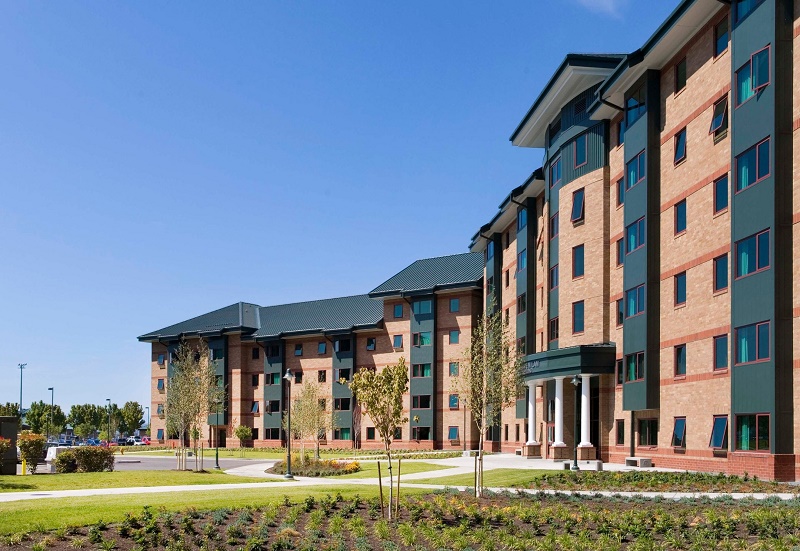
Structural Inspections for Boiler Plants 2 & 4
NAWS China Lake, CA
JGEG structural engineers were brought on board to inspect two boiler plants for any structural damage resulting from a recent earthquake. They examined boilers, deaerators, surge tanks and associated distribution and supply piping for gas, water steam, and vent duct. Structural scope included all equipment foundations, anchorage of equipment to substrate, pipe and duct anchorage, and any other items the engineers identified in the field.
